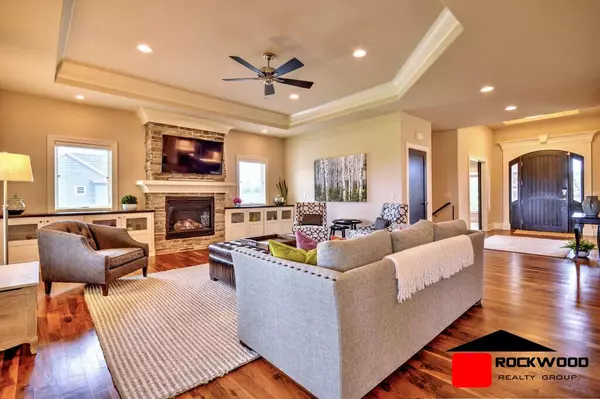Bought with First Weber Inc
For more information regarding the value of a property, please contact us for a free consultation.
10009 Shadow Ridge Tr Middleton, WI 53562
Want to know what your home might be worth? Contact us for a FREE valuation!

Our team is ready to help you sell your home for the highest possible price ASAP
Key Details
Sold Price $850,000
Property Type Single Family Home
Sub Type 1 story
Listing Status Sold
Purchase Type For Sale
Square Footage 4,874 sqft
Price per Sqft $174
Subdivision Blackhawk
MLS Listing ID 1840259
Sold Date 11/13/18
Style Ranch
Bedrooms 5
Full Baths 3
Year Built 2015
Annual Tax Amount $17,019
Tax Year 2017
Lot Size 0.280 Acres
Acres 0.28
Property Sub-Type 1 story
Property Description
Better than new! This 5 BR home in Blackhawk is the perfect blend of modern charm & classic sophistication. Attention to detail is everywhere, from solid wood floors, stonework, extensive built-in's & crown moldings. Main level is expansive & livable feat gourmet kitchen w/ Subzero/Wolf appl, quartz counters, walk-in pantry, bev fridge, 19' ceilings & exposed beams, dining nook w/ walk-out of screened in porch, large living room, private office & formal dining. Mst suite is spacious w/ impressive tiled shower/glass walls, 6' soaking tub & large walk-in closet. LL feat huge family rm, wet bar, 3 BR.
Location
State WI
County Dane
Area Madison - C W05
Zoning SR-C1
Direction Old Sauk to North on Big Stone, L on Shadow Ridge
Rooms
Other Rooms Den/Office , Rec Room
Basement Full, Full Size Windows/Exposed, Partially finished, Sump pump, 8'+ Ceiling, Radon Mitigation System, Poured concrete foundatn
Bedroom 2 12x12
Bedroom 3 14x11
Bedroom 4 12x11
Bedroom 5 15x14
Kitchen Breakfast bar, Pantry, Kitchen Island, Range/Oven, Refrigerator, Dishwasher, Microwave, Disposal
Interior
Interior Features Wood or sim. wood floor, Walk-in closet(s), Vaulted ceiling, Washer, Dryer, Water softener inc, Wet bar, Cable available, Hi-Speed Internet Avail
Heating Forced air, Central air
Cooling Forced air, Central air
Fireplaces Number Gas burning, 2 fireplaces
Laundry M
Exterior
Exterior Feature Deck
Parking Features 3 car
Building
Lot Description Adjacent park/public land
Water Municipal water, Municipal sewer
Structure Type Brick,Stucco,Fiber cement,Stone
Schools
Elementary Schools Sauk Trail
Middle Schools Kromrey
High Schools Middleton
School District Middleton-Cross Plains
Others
SqFt Source Assessor
Energy Description Natural gas
Read Less

This information, provided by seller, listing broker, and other parties, may not have been verified.
Copyright 2025 South Central Wisconsin MLS Corporation. All rights reserved



