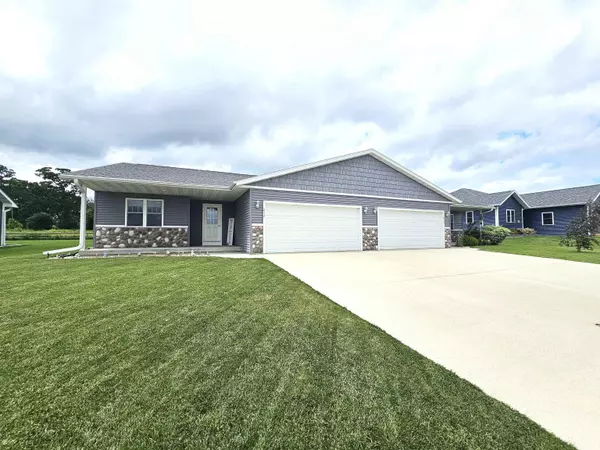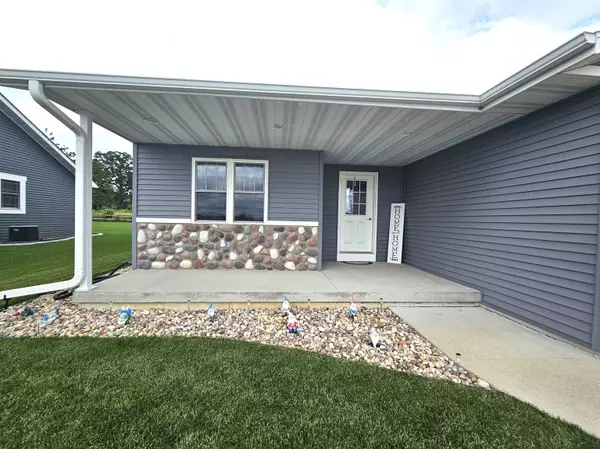Bought with My Property Shoppe LLC
For more information regarding the value of a property, please contact us for a free consultation.
812 Taft Lane Waupun, WI 53963
Want to know what your home might be worth? Contact us for a FREE valuation!

Our team is ready to help you sell your home for the highest possible price ASAP
Key Details
Sold Price $304,900
Property Type Single Family Home
Sub Type 1 story,Shared Wall/HalfDuplex
Listing Status Sold
Purchase Type For Sale
Square Footage 1,448 sqft
Price per Sqft $210
Subdivision Mayfair Estates
MLS Listing ID 2003192
Sold Date 08/12/25
Style Ranch
Bedrooms 2
Full Baths 2
Year Built 2017
Annual Tax Amount $3,662
Tax Year 2024
Lot Size 6,534 Sqft
Acres 0.15
Property Sub-Type 1 story,Shared Wall/HalfDuplex
Property Description
Beautiful zero lot line home in charming neighborhood with low traffic. This 2 bedroom 2 full bath home has a ton of space throughout. Front entry is spacious allowing for greeting guests with ease. Vaulted ceiling in the large living room gives even more visual appeal and over all feel of space. Primary bedroom has ample space for the furniture of your choosing along with dual closets, dual sinks and walk in shower with glass doors. Secondary bedroom brings in the sunrise and offers a large closet, located next to the roomy secondary bathroom with lots of storage. A dedicated laundry room is right off of the 2 car garage. Covered front porch greets you and the rear patio will have you wanting to stay for a long while. Basement has egress window and stubbed plumbing for a 3rd bath.
Location
State WI
County Dodge
Area Waupun - C
Zoning Res
Direction Main St to south onto Watertown St to East onto Mayfair St to South onto Taft lane to address
Rooms
Basement Full, Sump pump, Stubbed for Bathroom, Poured concrete foundatn
Bedroom 2 11X12
Kitchen Range/Oven, Refrigerator, Microwave, Disposal
Interior
Interior Features Wood or sim. wood floor, Walk-in closet(s), Vaulted ceiling, Washer, Dryer, Air exchanger, Cable available, At Least 1 tub, Split bedrooms
Heating Forced air, Central air
Cooling Forced air, Central air
Laundry M
Exterior
Exterior Feature Patio
Parking Features 2 car, Attached, Opener
Garage Spaces 2.0
Building
Lot Description Sidewalk
Water Municipal water, Municipal sewer
Structure Type Vinyl,Stone
Schools
Elementary Schools Meadowview/Rockriver
Middle Schools Waupun
High Schools Waupun
School District Waupun
Others
SqFt Source Assessor
Energy Description Natural gas
Read Less

This information, provided by seller, listing broker, and other parties, may not have been verified.
Copyright 2025 South Central Wisconsin MLS Corporation. All rights reserved



