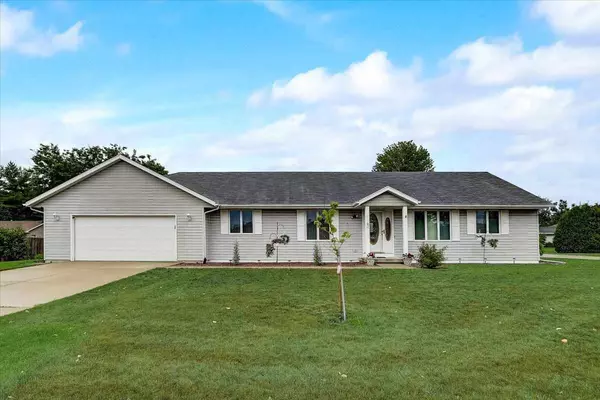Bought with RE/MAX Preferred
For more information regarding the value of a property, please contact us for a free consultation.
3117 Glenbarr Dr Janesville, WI 53548
Want to know what your home might be worth? Contact us for a FREE valuation!

Our team is ready to help you sell your home for the highest possible price ASAP
Key Details
Sold Price $255,000
Property Type Single Family Home
Sub Type 1 story
Listing Status Sold
Purchase Type For Sale
Square Footage 1,590 sqft
Price per Sqft $160
Subdivision Southwest Afton Road
MLS Listing ID 1909328
Sold Date 10/22/21
Style Ranch
Bedrooms 3
Full Baths 2
Year Built 2001
Annual Tax Amount $3,980
Tax Year 2020
Lot Size 0.260 Acres
Acres 0.26
Property Sub-Type 1 story
Property Description
THE INSIDE STORY: This open plan single owner ranch is the house you're looking for. Flooded with natural light... This home features vaulted ceilings, skylights, along with a well designed kitchen with stainless appliances and breakfast bar. Your private en suite with walk-in-closet, spacious bathroom with jetted tub and separate shower awaits. Two more bedrooms, another full bathroom and laundry room complete the layout. Downstairs you'll find a clean and dry basement that is perfect for storage or ready to be finished to your needs. Don't forget your attached 2 1/2 car garage all on a corner lot in a great southwest Janesville neighborhood! Easy access to the interstate and all the conveniences of the area. ONCE YOU SEE IT YOU'LL WANT TO OWN IT!
Location
State WI
County Rock
Area Janesville - C
Zoning Res
Direction Hwy 11 to S on County Rd D to Right on W Tripp Rd to Left on Glenbarr Dr
Rooms
Basement Full, Full Size Windows/Exposed, 8'+ Ceiling, Stubbed for Bathroom, Poured concrete foundatn
Bedroom 2 15x12
Bedroom 3 16x11
Kitchen Breakfast bar, Range/Oven, Refrigerator, Dishwasher, Microwave, Disposal
Interior
Interior Features Skylight(s), Washer, Dryer, Cable available, At Least 1 tub, Split bedrooms, Internet - Cable
Heating Forced air, Central air
Cooling Forced air, Central air
Laundry M
Exterior
Exterior Feature Patio, Fenced Yard
Parking Features 2 car, Attached, Opener
Garage Spaces 2.0
Building
Lot Description Corner
Water Municipal water, Municipal sewer
Structure Type Vinyl
Schools
Elementary Schools Van Buren
Middle Schools Edison
High Schools Parker
School District Janesville
Others
SqFt Source Blue Print
Energy Description Natural gas
Read Less

This information, provided by seller, listing broker, and other parties, may not have been verified.
Copyright 2025 South Central Wisconsin MLS Corporation. All rights reserved



