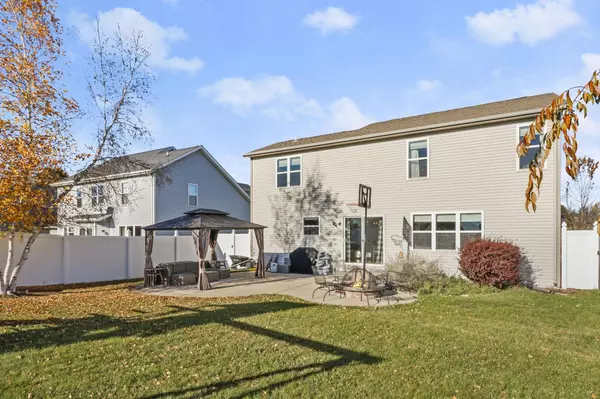1010 Badger Drive Lake Mills, WI 53551

Open House
Sun Nov 16, 11:00am - 1:00pm
UPDATED:
Key Details
Property Type Single Family Home
Sub Type 2 story
Listing Status Offer Bump
Purchase Type For Sale
Square Footage 2,060 sqft
Price per Sqft $218
Subdivision Arbor Creek
MLS Listing ID 2012064
Style Contemporary
Bedrooms 4
Full Baths 2
Half Baths 1
HOA Fees $82/ann
Year Built 2010
Annual Tax Amount $5,897
Tax Year 2024
Lot Size 7,840 Sqft
Acres 0.18
Property Sub-Type 2 story
Property Description
Location
State WI
County Jefferson
Area Lake Mills - C
Zoning Res
Direction From I-94: Exit Hwy 89 (Lake Mills) S. to HWY V. Left on V to Brewster Dr. Right on Brewster to Badger Dr. Left on Badger to home ahead on Right.
Rooms
Basement 8'+ Ceiling, Full, Poured concrete foundatn
Bedroom 2 13x12
Bedroom 3 12x11
Bedroom 4 13x10
Kitchen Dishwasher, Range/Oven, Refrigerator
Interior
Interior Features Wood or sim. wood floor, Washer, Dryer, Water softener inc, Cable available, At Least 1 tub
Heating Central air, Forced air
Cooling Central air, Forced air
Fireplaces Number Gas
Inclusions Oven/Range; Refrigerator; Dishwasher; Water Softener Owned, Freezer, Backyard Playground, Backyard Patio Set
Laundry M
Exterior
Exterior Feature Fenced Yard, Patio
Parking Features 2 car, Attached, Opener
Garage Spaces 2.0
Building
Lot Description Sidewalk
Water Municipal sewer, Municipal water
Structure Type Brick,Vinyl
Schools
Elementary Schools Lake Mills
Middle Schools Lake Mills
High Schools Lake Mills
School District Lake Mills Area
Others
SqFt Source Assessor
Energy Description Natural gas
Pets Allowed Restrictions/Covenants

Copyright 2025 South Central Wisconsin MLS Corporation. All rights reserved
GET MORE INFORMATION




